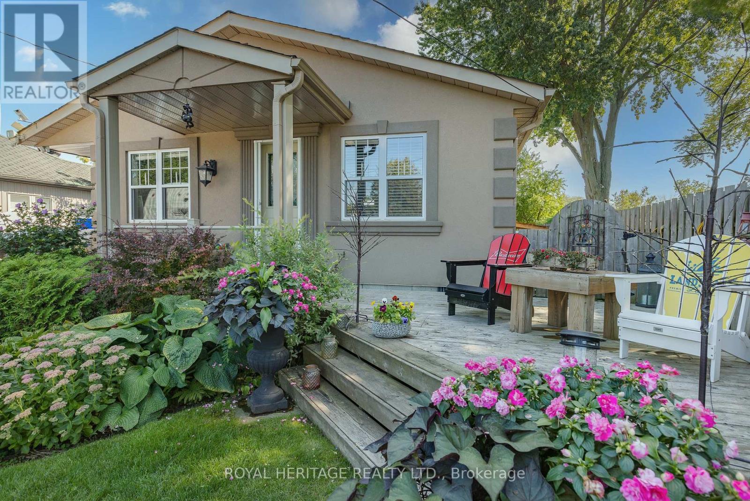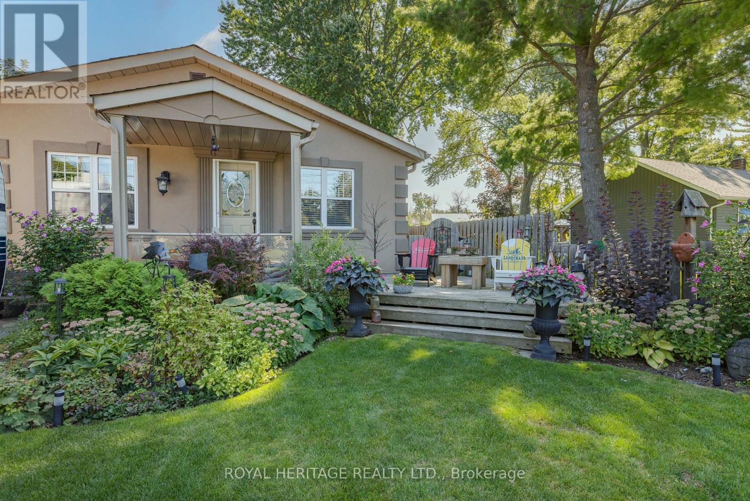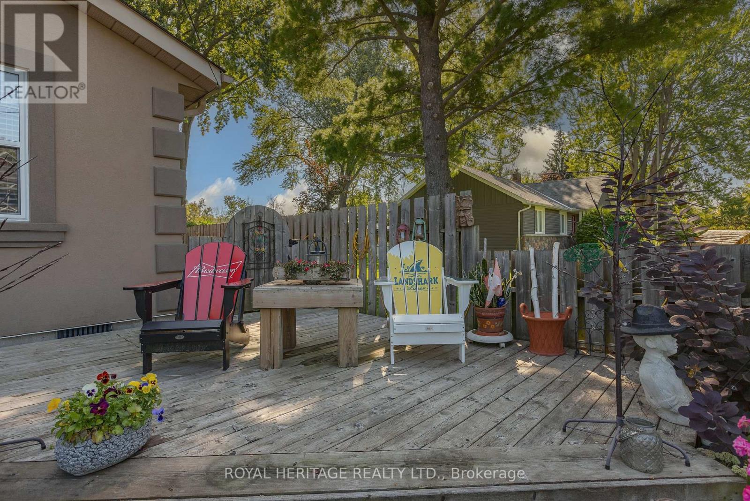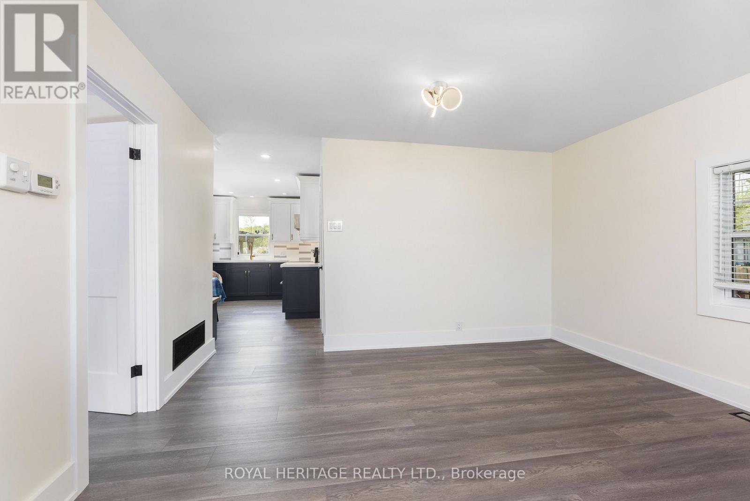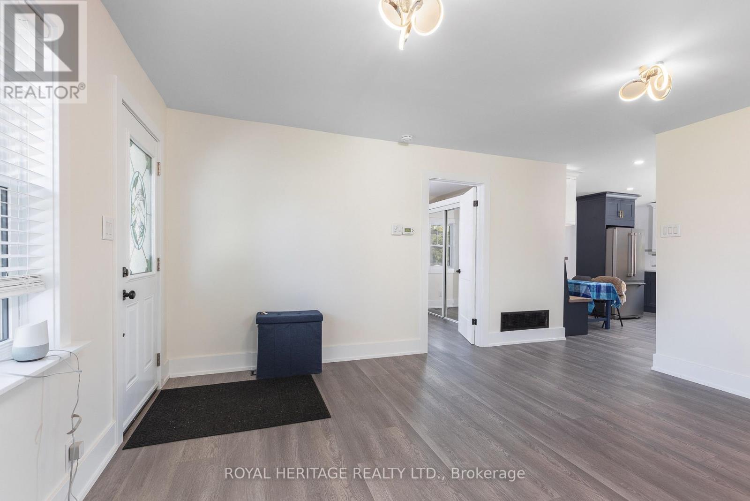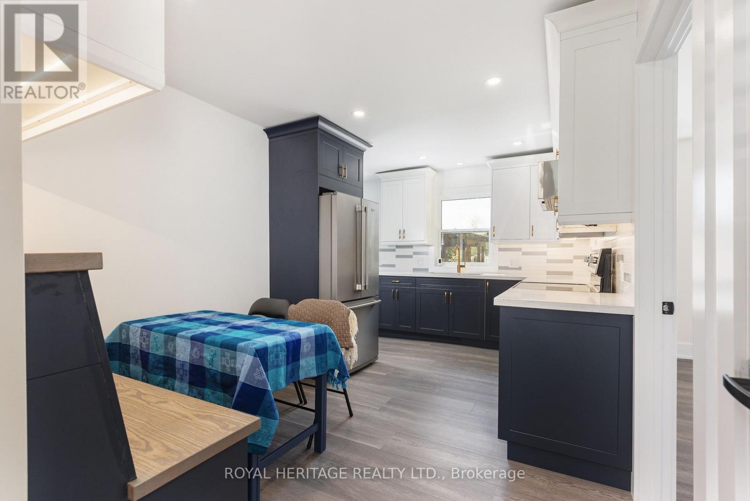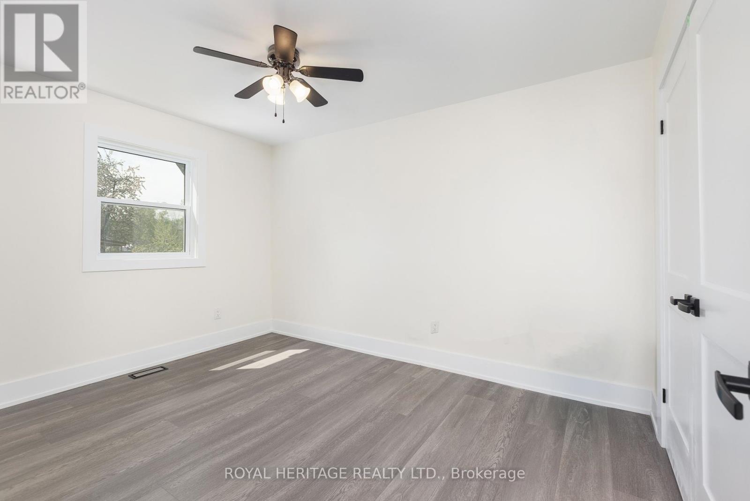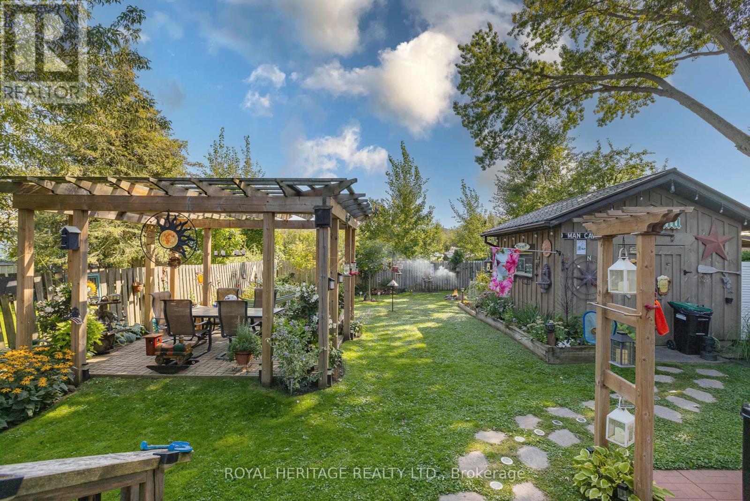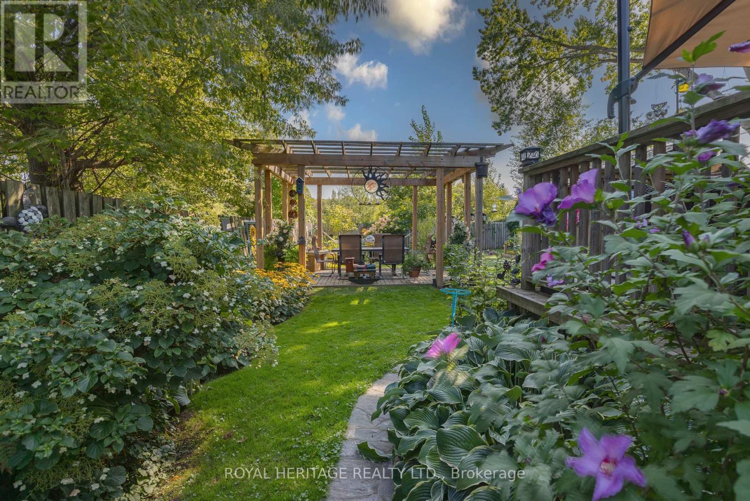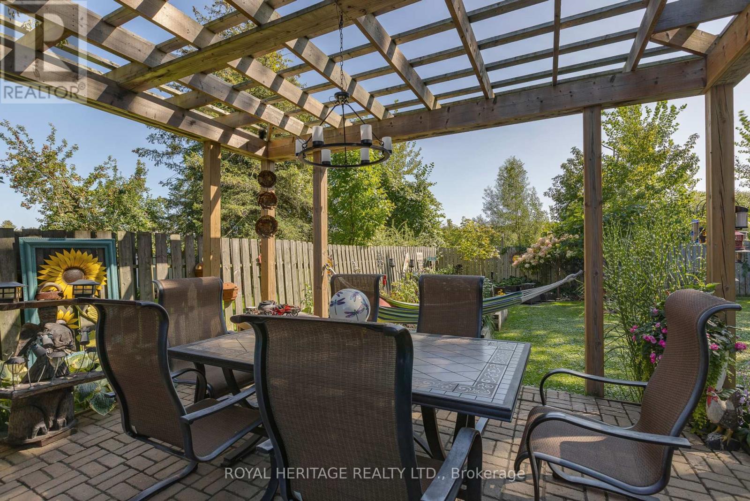1275 KILLARNEY BEACH ROAD
- 2 bed
- 1 bath
- 50 x 132 FT|under 1/2 acre
$729,000
Your
status: Active
For sale
Property Type
Single Family
- Building Type
- House
- Ammenities Near By
- Marina, Beach, Park, Place of Worship
- Style
- Detached
- Land Size
- 50 x 132 FT|under 1/2 acre
- MLS®#
- N11924182
Ownership Type
Freehold
- Listed By
- ROYAL HERITAGE REALTY LTD.
Rent vs Buy
Making the Right Financial Choice
Need a Mortgage?
Rates as low as
4.99%
Welcome to 1275 Killarney Beach Road, Lefroy. Immaculate, Renovated Bungalow located on a Beautifully Landscaped Private Lot With Inviting Pergola and Hot Tub. This Home is Warm, Welcoming & Tastefully Decorated. Brand New Kitchen W Quartz Counters, Under mount Lighting, Stainless Steel Appliances, Breakfast Nook & Pantry All new Upgraded 12mm Vinyl Plank Flooring throughout. Featuring 2 Spacious Bedrooms. Master includes Custom Closet Organizer. Newly Renovated 4pc Bathroom. This Home is Turn-Key, Just move right in Newer Windows, Doors, Eves,Shingles and Stucco Exterior. Paved Driveway, Fenced Yard and a 13Ftx13Ft insulated Workshop. Minutes to Lake Simcoe, the Beach, Restaurants and Shopping. Easy access to Hwy 400 for commuters. Perfect Home for First Time Buyers and Down Sizers. (id:6772)
Property
Transaction Type
For sale
Attachment
Detached
Land Size
50 x 132 FT|under 1/2 acre
MLS®#
N11924182
Inside
Bedrooms
2
Bathrooms
1
Fireplace
False
Building
Basement
Crawl space
Heating
Forced air
Heating Fuel
Natural gas
Cooling
Central air conditioning
Structure
Workshop
Total Stories
1
Utilities
Water
Drilled Well
Cable
Available
Sewer
Installed
Land
Ammenities Near By
Marina, Beach, Park, Place of Worship
Sewer
Sanitary sewer
Location Description
Installed
Community Name
Lefroy
Land Size
50 x 132 FT|under 1/2 acre
Acres Min
1/2
Listed by
ROYAL HERITAGE REALTY LTD.
Rooms
| Living room
Main level
|
4.66 m x 4.19 m | |
| Kitchen
Main level
|
4.69 m x 2.93 m | |
| Primary Bedroom
Main level
|
3.88 m x 2.88 m | |
| Bedroom 2
Main level
|
3 m x 2.88 m | |
| Laundry room
Main level
|
1.56 m x 2.3 m | |
| Bathroom
Main level
|
Measurements not available |
The listing data above is provided under copyright by the Canadian Real Estate Association. The listing data is deemed reliable but is not guaranteed accurate by the Canadian Real Estate Association.



