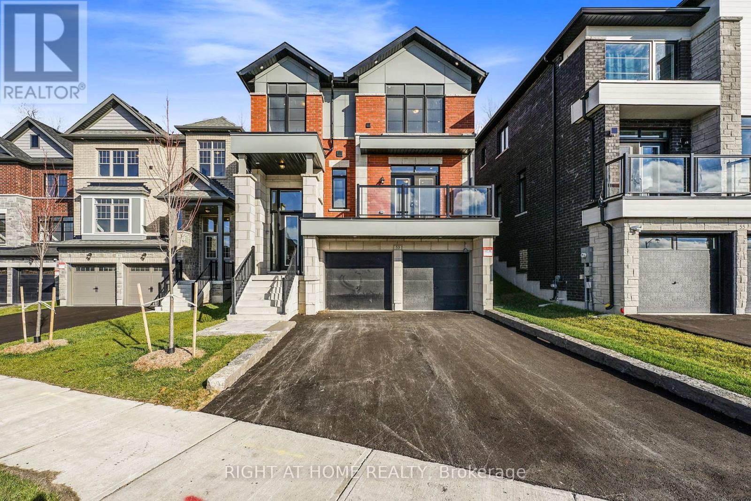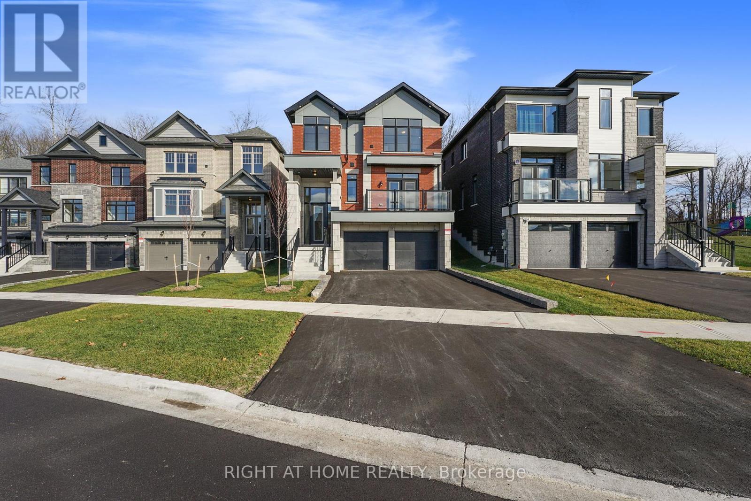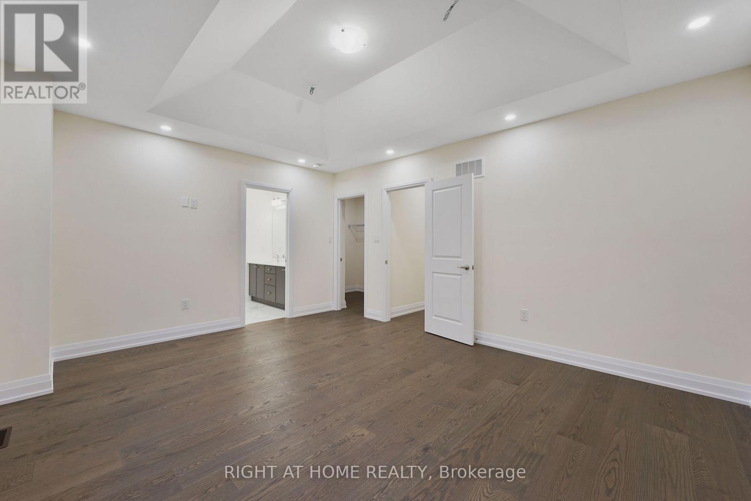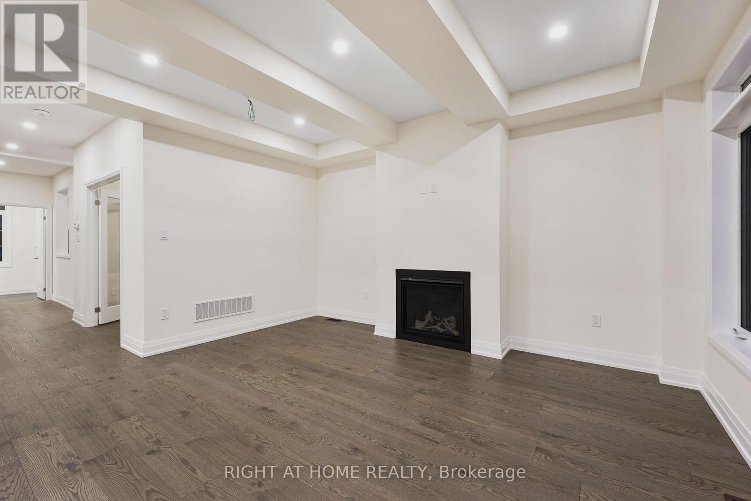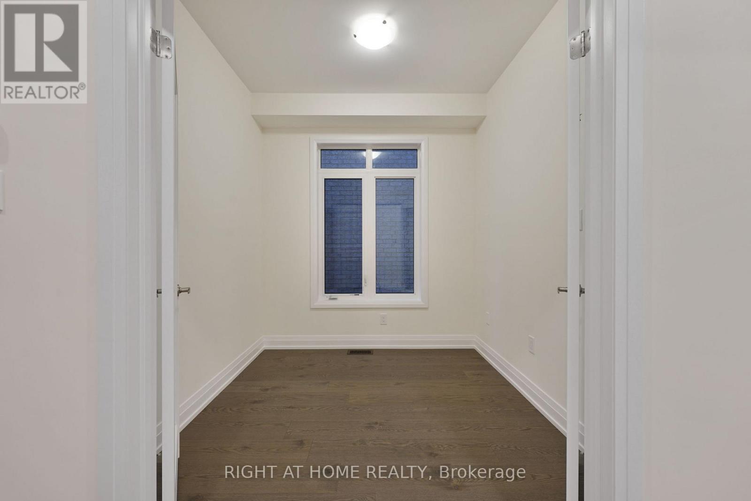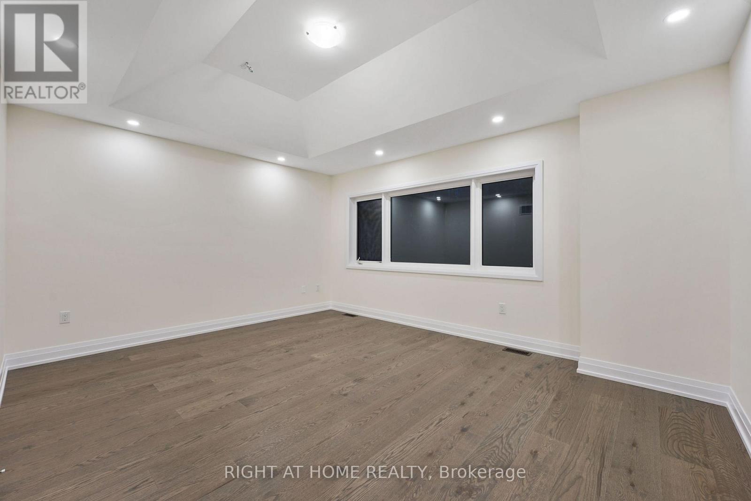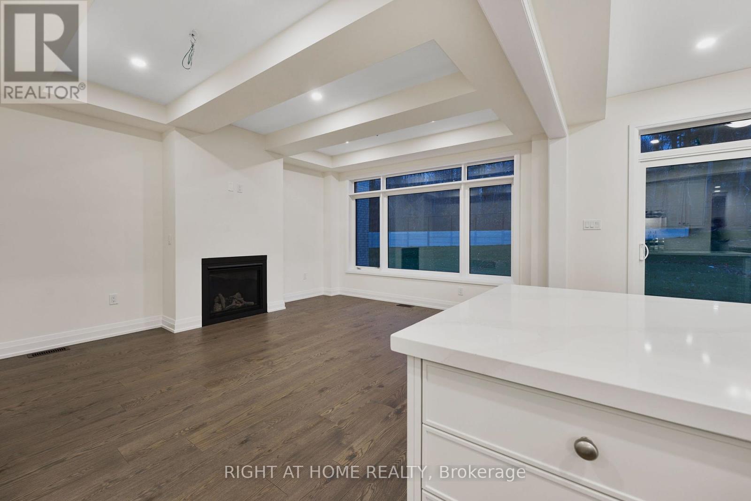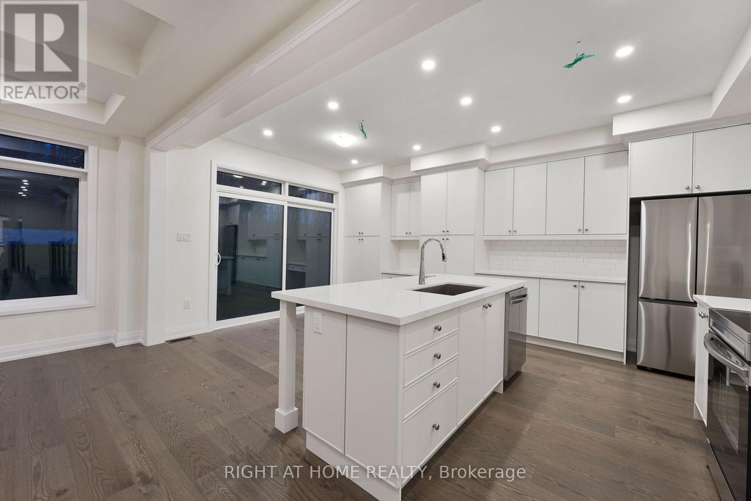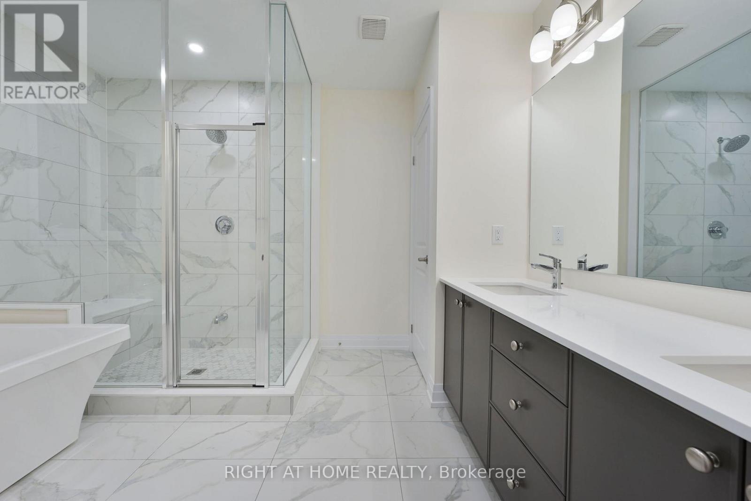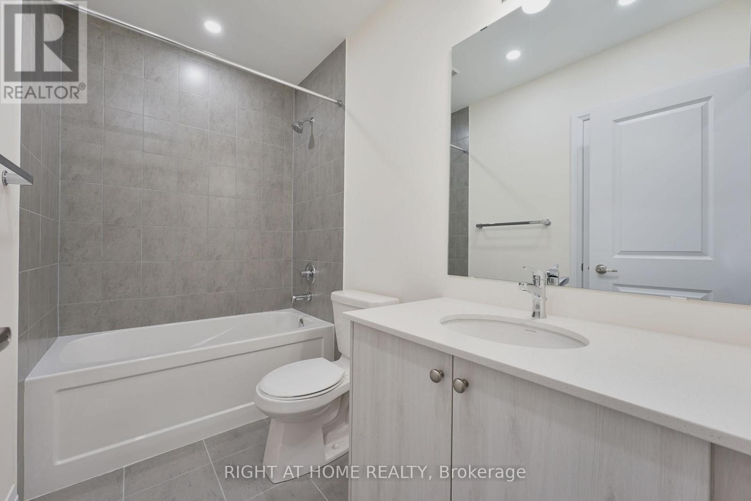53 BEARBERRY ROAD
- 4 bed
- 4 bath
- 36 x 161 FT ; Irregular 145.7ft & 161ft deep
$1,229,900
Your
status: Active
For sale
Property Type
Single Family
- Building Type
- House
- Style
- Detached
- Land Size
- 36 x 161 FT ; Irregular 145.7ft & 161ft deep
- Age
- New building
- MLS®#
- S11927978
Ownership Type
Freehold
- Listed By
- RIGHT AT HOME REALTY
Rent vs Buy
Making the Right Financial Choice
Need a Mortgage?
Rates as low as
4.99%
Nestled in Midhurst Valley, 53 Bearberry Rd offers serene living with a 161ft deep lot backing onto the wooded Hickling Trail. This home boasts upgrades like interior pot lights, a kitchen servery, and upgraded cabinets. Revel in the luxury of hardwood and tile throughout, a coffered ceiling in the dining room, and stone countertops in all bathrooms. Additional features include upgraded egress windows in the basement, a convenient BBQ gas line, and a tandem garage for 3-car parking. A perfect blend of nature and modern comfort. EXTRAS Pot lights, BBQ gas line, upgraded faucets in all bathrooms, 3-piece rough-in in. basement, egress windows in basement. (id:6772)
Property
Transaction Type
For sale
Attachment
Detached
Land Size
36 x 161 FT ; Irregular 145.7ft & 161ft deep
Age
New building
MLS®#
S11927978
Inside
Bedrooms
4
Bathrooms
4
Fireplace
True
Building
Basement
N/A (Unfinished)
Basement Status
Unfinished
Heating
Forced air
Heating Fuel
Natural gas
Cooling
Central air conditioning
Total Stories
2
Parking
Parking Space
Garage
Utilities
Water
Municipal water
Land
Sewer
Sanitary sewer
Location Description
Community Name
Midhurst
Land Size
36 x 161 FT ; Irregular 145.7ft & 161ft deep
Listed by
RIGHT AT HOME REALTY
Rooms
| Primary Bedroom
Second level
|
4.8 m x 3.9 m | |
| Bedroom 2
Second level
|
3.3 m x 3.3 m | |
| Bedroom 3
Second level
|
3 m x 2.5 m | |
| Bedroom 4
Second level
|
3.8 m x 2.7 m | |
| Dining room
Ground level
|
4.3 m x 3 m | |
| Office
Ground level
|
2.4 m x 2.4 m | |
| Eating area
Ground level
|
2.7 m x 4 m | |
| Kitchen
Ground level
|
3.9 m x 2.7 m | |
| Family room
Ground level
|
5.8 m x 4 m |
The listing data above is provided under copyright by the Canadian Real Estate Association. The listing data is deemed reliable but is not guaranteed accurate by the Canadian Real Estate Association.



