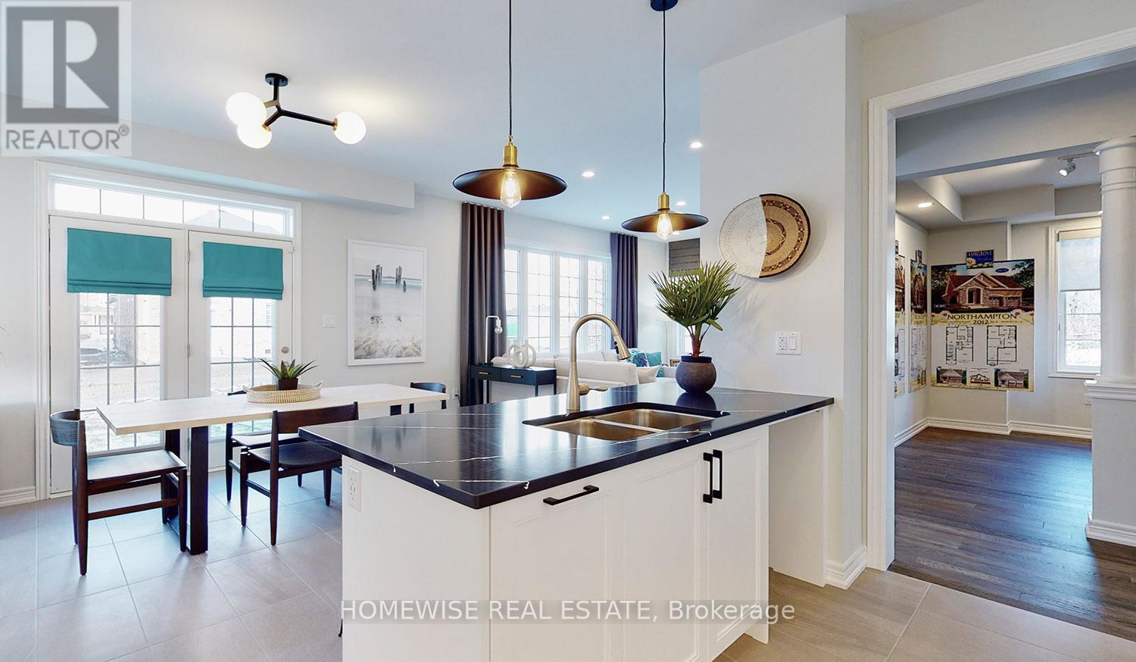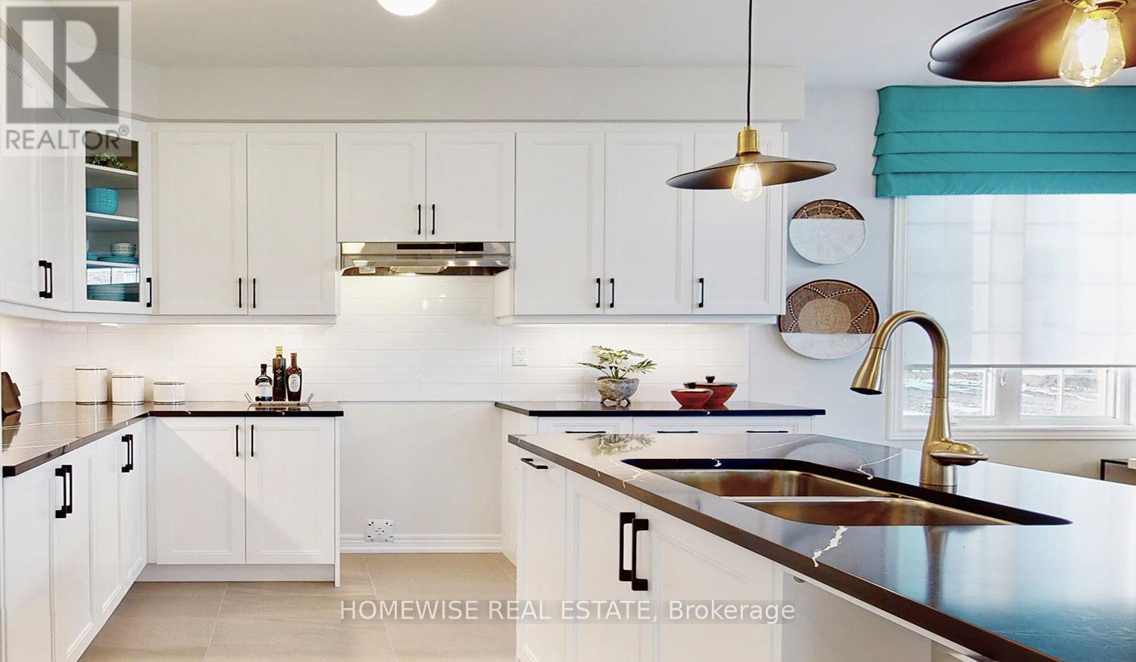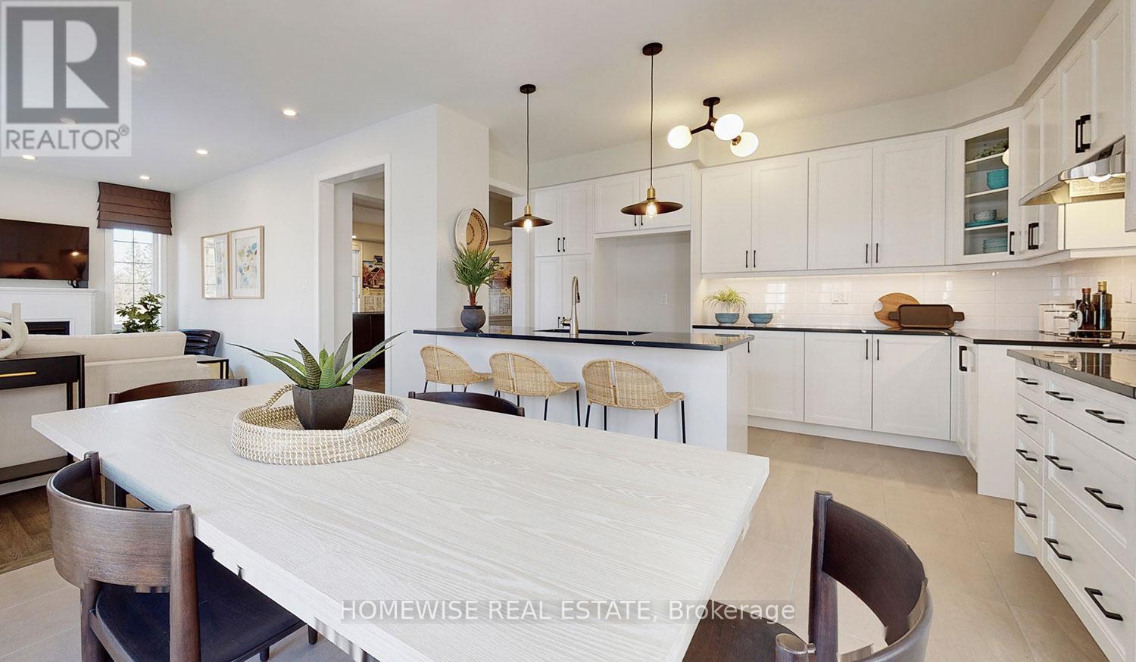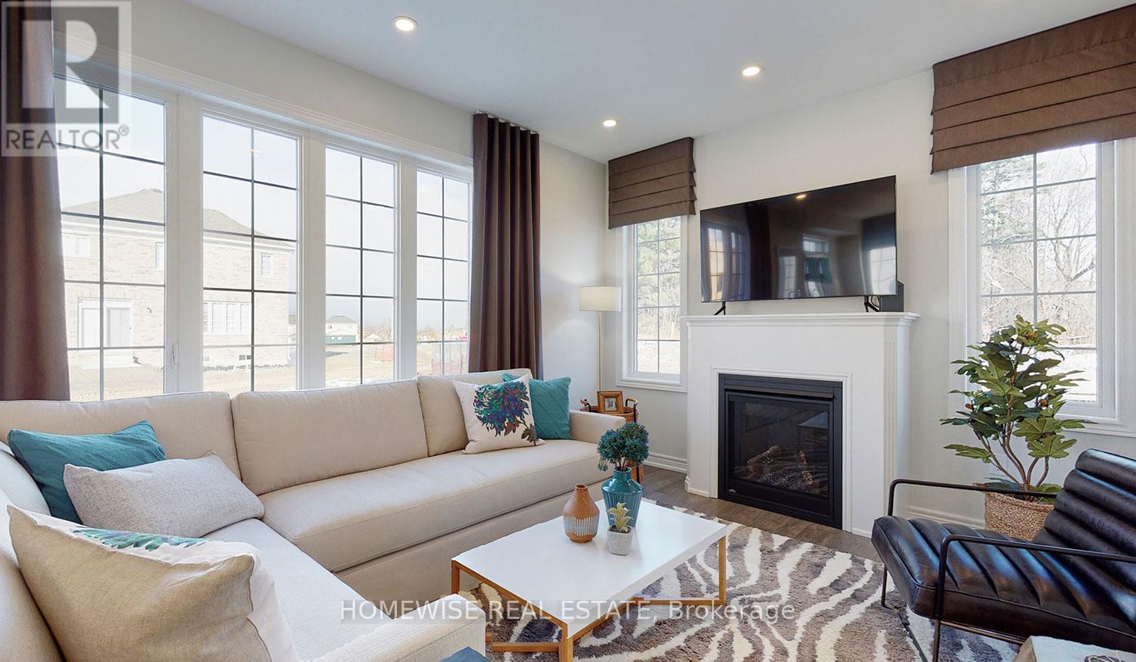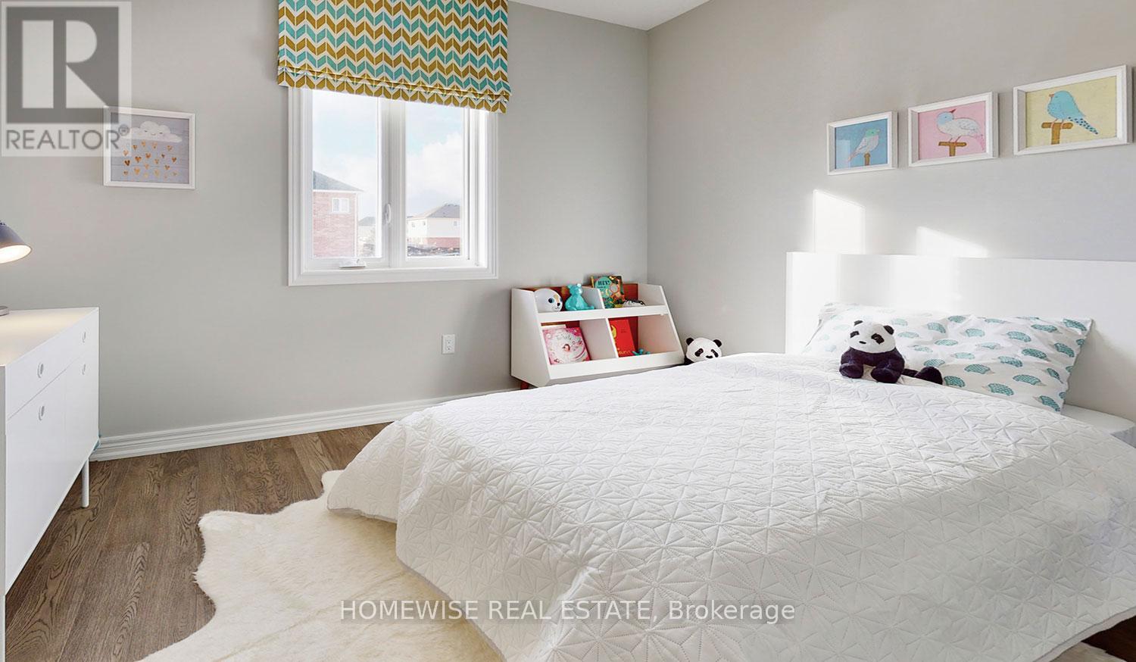183 ASH STREET
- 4 bed
- 4 bath
- 2499.9795 - 2999.975 sqft
$1,169,900
Your
status: Active
For sale
Property Type
Single Family
- Building Type
- House
- Style
- Detached
- Land Size
- 51 x 115 FT ; Irregular
- Age
- New building
- MLS®#
- E11962579
Ownership Type
Freehold
- Listed By
- HOMEWISE REAL ESTATE
Rent vs Buy
Making the Right Financial Choice
Need a Mortgage?
Rates as low as
4.99%
Welcome to Ashgrove Meadows the newest community in Port Perry from Picture Homes Conveniently located in an established community, located off Union Street just west of Simcoe Street & south of Hwy 7. Check out this beautiful 4 bedroom, 4 bathroom all brick and stone exterior detached home on a premium corner lot with a walkout basement. Premium finishes available with a special offering of 10,000 worth of free upgrades Architectural elements such as Oak staircase and floors, oversized windows, a country kitchen with quartz countertops, a spectacular master suite with a great walk-in closet and free standing tub with separate glass shower, 2 extra upstairs bathrooms including a jack and jill and a spacious double car garage Port Perry is a great place to raise a family or to enjoy the good life. Located on the southern shore of Lake Scugog, the vibrant historic centre is a good reminder of how pleasant small towns used to be A great place to shop is the downtown core where local retail merchants, restaurants and coffee houses thrive. Welcome to Ashgrove Meadows Property is Pre Construction. (id:6772)
Property
Transaction Type
For sale
Attachment
Detached
Land Size
51 x 115 FT ; Irregular
Age
New building
MLS®#
E11962579
Inside
Bedrooms
4
Bathrooms
4
Fireplace
True
Building
Basement
N/A (Unfinished)
Basement Status
Unfinished
Basement Feature
Walk out
Heating
Forced air
Heating Fuel
Natural gas
Total Stories
2
Parking
Parking Space
Attached Garage,Garage,
Utilities
Water
Municipal water
Land
Sewer
Sanitary sewer
Location Description
Community Name
Port Perry
Land Size
51 x 115 FT ; Irregular
Size Interior
2499.9795 - 2999.975 sqft
Listed by
HOMEWISE REAL ESTATE
Rooms
| Primary Bedroom
Second level
|
5.79 m x 3.96 m | |
| Bedroom 2
Second level
|
3.05 m x 3.35 m | |
| Bedroom 3
Second level
|
3.81 m x 3.66 m | |
| Bedroom 4
Second level
|
3.81 m x 3.51 m | |
| Kitchen
Main level
|
4.11 m x 2.9 m | |
| Eating area
Main level
|
3.81 m x 3.05 m | |
| Family room
Main level
|
5.18 m x 3.35 m | |
| Living room
Main level
|
3.35 m x 5.64 m | |
| Dining room
Main level
|
3.35 m x 5.64 m |
The listing data above is provided under copyright by the Canadian Real Estate Association. The listing data is deemed reliable but is not guaranteed accurate by the Canadian Real Estate Association.




